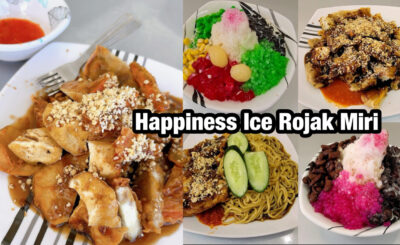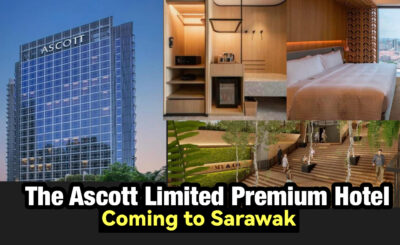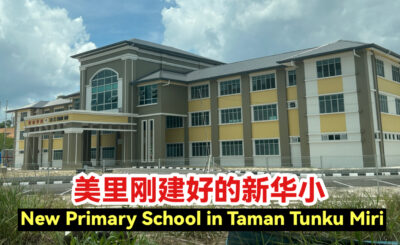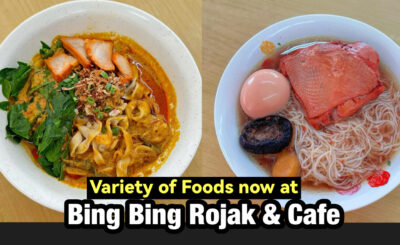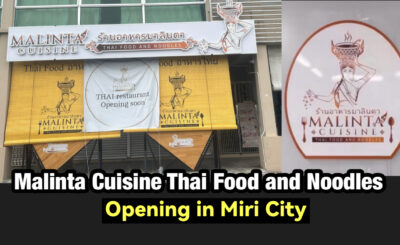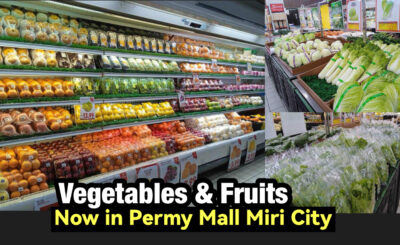It is of utmost importance that you find a home that fits a modern lifestyle of convenience and style. More than just a home, the Citrus double-storey terrace houses by Naim are a worthwhile discovery, elegance in simplicity.
Wake up to serenity in the morning – the tranquillity of the surrounding views are yours to enjoy.
Available units: 76. Expected date of completion: 2015
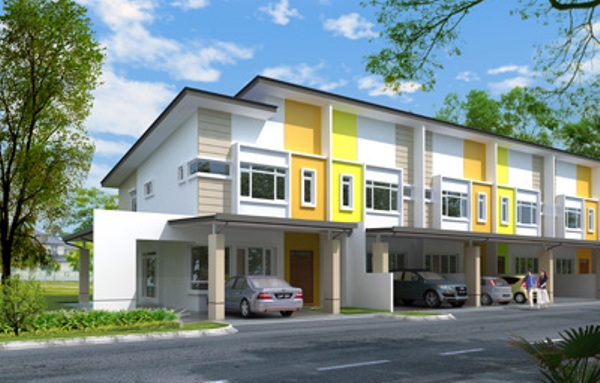
The Citrus double storey terrace houses have the following key features:
- Located within the vibrant Bandar Baru Permyjaya, offering good quality of life for you and your family.
- With 4 bedrooms and 3 bathrooms.
- Land size from 4.52 points.
- Walled-up: 1,553 square feet.
- Bold and attractive exterior colour scheme.
- Minimalist yet modern design.
- Last double-storey terrace house development in Desa Bahagia (76 units in total).
- 99 years leasehold.
- 24 months warranty periods.
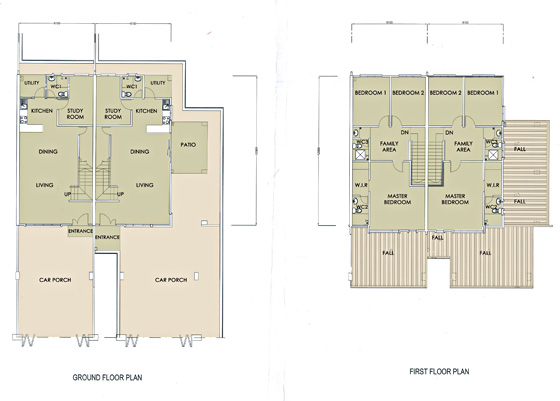
CITRUS DOUBLE-STOREY TERRACE HOUSE SPECIFICATION:
Structure:
Reinforced concrete framework.
Roofing:
Metal roofing sheet to main building & car porch.
Walls:
Weather resistant paint to external walls and emulsion paint to internal walls. Ceramic wall tiles to ceiling height for bathrooms and at designated walls for kitchen.
Floors:
Polished porcelain tiles to living, dining, kitchen & study room. Ceramic tiles for bathrooms, entrance, utility and patio (corner unit only). Laminated flooring for staircase, family area and all bedrooms on the first floor.
Ceiling:
Fiber Plaster Board ceiling with emulsion paint and cornices all around to living, dining, kitchen and study room, and all bedrooms and bathrooms. Asbestos free cement board ceiling to roof eaves, utility, entrance, car porch and patio (corner unit only).
Doors:
One and a half leaf solid panel door for main entrance and single leaf solid panel door for rear. Decorative molded door for internal door and plywood flush door with wateproofing for all bathrooms. Solid wooden louver door for store, fixed with standard ironmongery.
Windows:
Anodized aluminum frame with tinted glass windows. Aluminum top hung windows for bathrooms.
Bathrooms:
Standard handwash basin and sanitary wares.
Kitchen:
1 unit of stainless steel single bowl single drainer sink.
Electrical:
Concealed wiring for lighting points, power points, air-conditioning point, TV point, telephone point and gate lighting point.
Fencing:
Mild steel main gate and fencing for dwarf cement brick at front. Chain link fencing at side (backland) and rear.
Water Tank:
Aquastor high density PE water storage tank. (200 Gals)
Please note that the purchase price shall NOT be inclusive of the following items:-
- Lighting and fittings
- External landscaping
- Electricity and water meter deposits and connection fees
- All furnishing in the show house including window curtains
- Iron Grill
Naim Land Sdn Bhd Miri Sales Office:
Lot 223-226, First Floor, Permy Mall,
Bandar Baru Permyjaya, 98000 Miri, Sarawak,
Malaysia.
Tel: 085-491000
Fax: 085-491958
